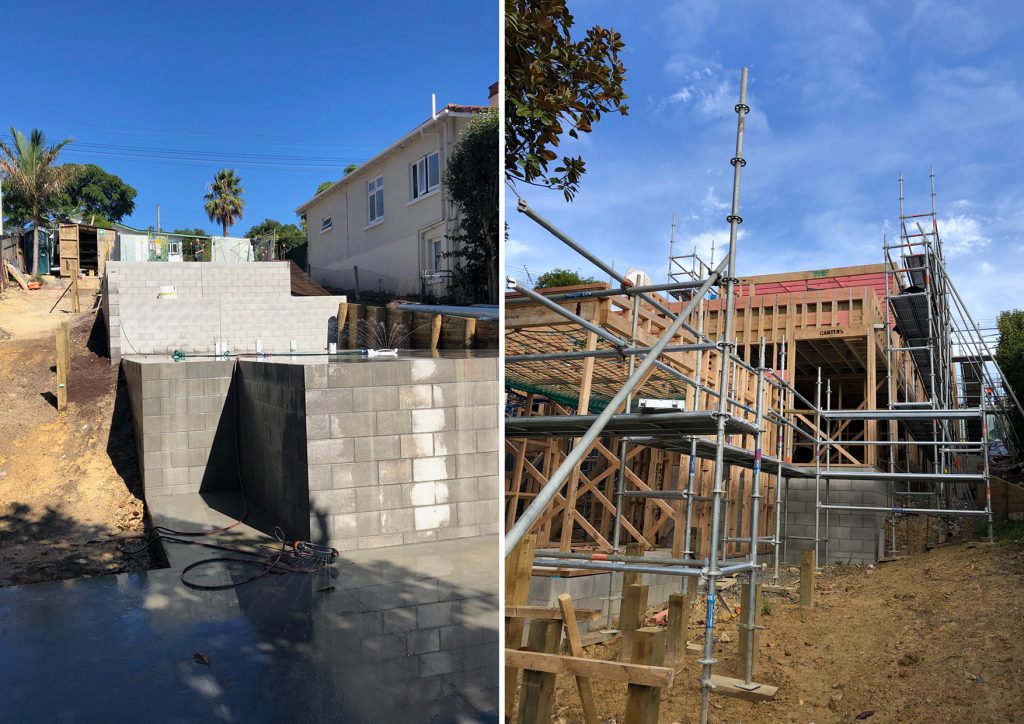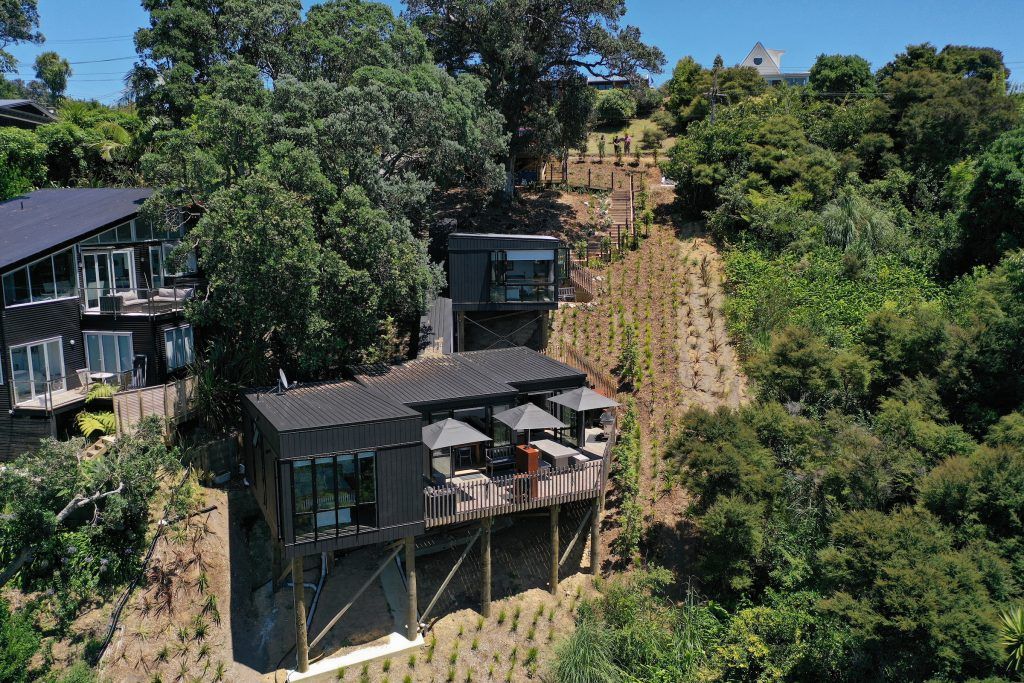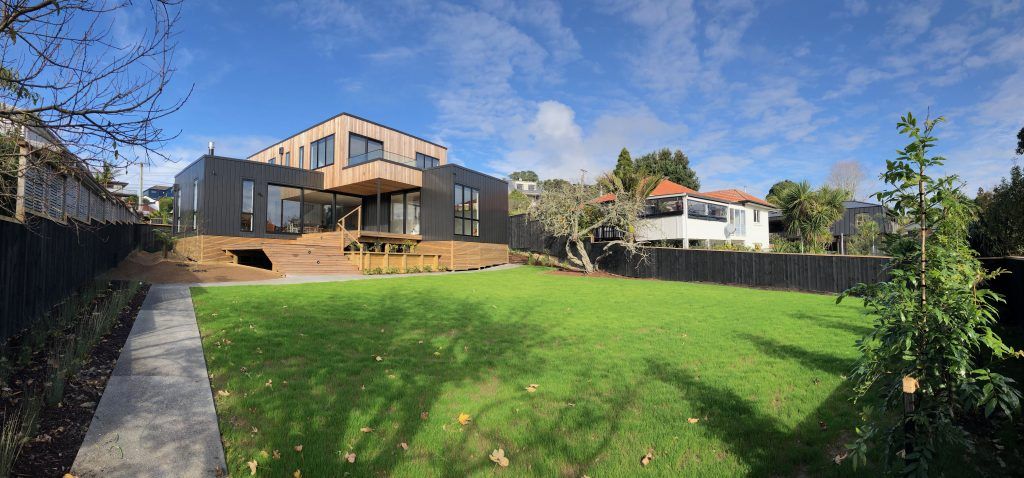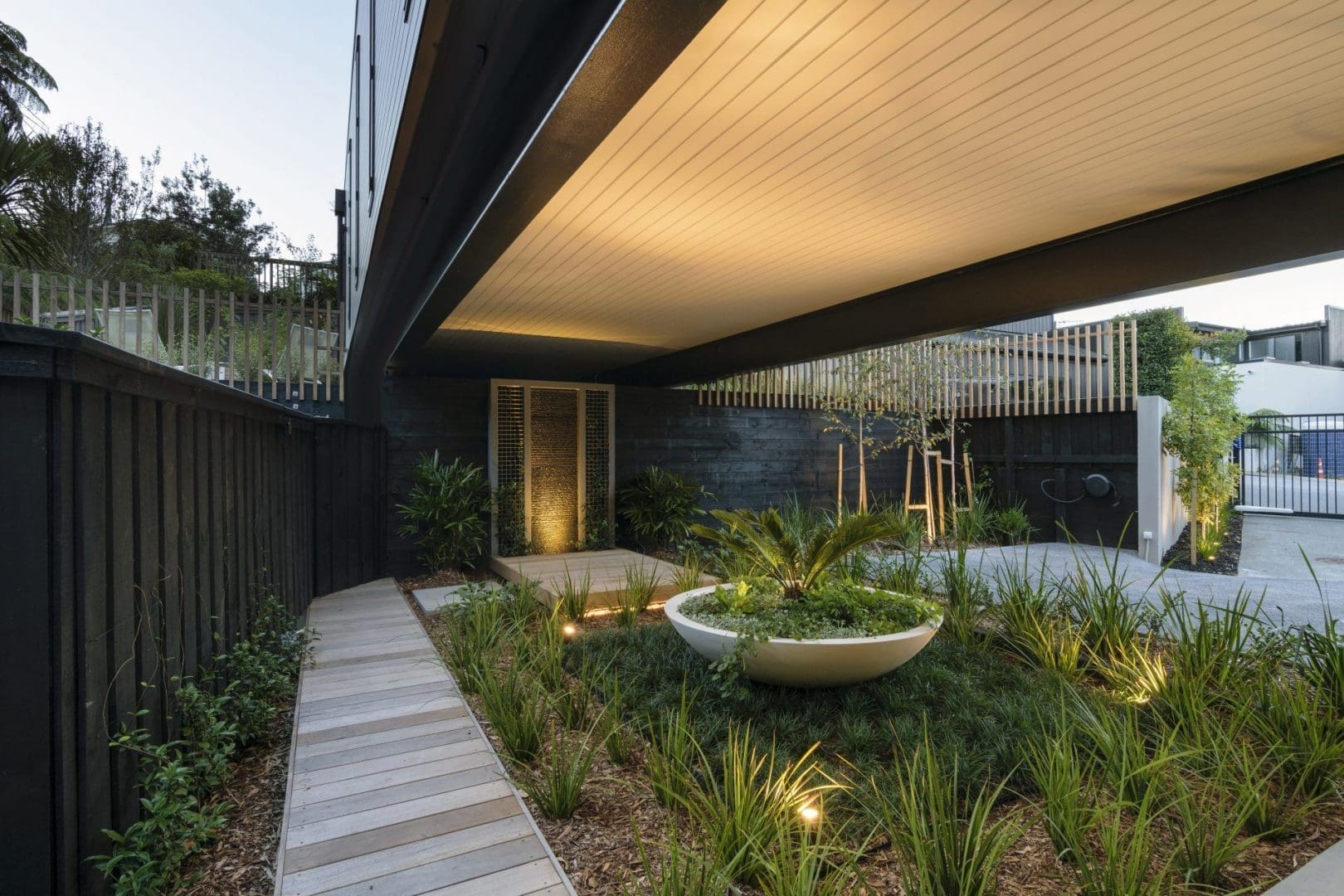The Joy of Difficulty: How We Tackle a Problematic Site
Is there such a thing as the perfect site? That depends on how you look at it. While many believe a roomy, flat section is the ultimate find, Box™ designers would argue that having challenges to face actually gives them some interesting parameters to work with. Under pressure, we find the diamond.
At the start of every project, and sometimes before they actually visit the section, they’ll access council data to see which ‘complications’ lay ahead. It is these that hone their skills and shape outcomes – for the better.
We get the skinny
Auckland’s city-fringe suburbs are sought-after places to live but, because they were developed before every household owned a motor-vehicle (or two), and the subsequent advent of the ¼-acre site, many sites are smaller and can feel slivered in as an afterthought.
Skinny sites are subject to tight planning controls to avoid buildings that encroach on a neighbour’s natural light. In one recent example, the owners were permitted to build a new dwelling on a narrow fairly steep site in Grey Lynn, after demolition of the old dilapidated house. The site was 40 metres long but only 12 metres wide, and bordered a public park. The maximum height restriction was 8 metres from ground level, with a 2.5-metre by 45° recession plane.
A long skinny site means a long skinny home, and every inch needs to be usable. So Box™ designed a dwelling over three levels to step gently down the land – an elegant approach that keeps its volume contained within the envelope, and is respectful of adjacent neighbours.

Key to the plan was a hallway that links the levels, moving from a double garage and living zone, down to two bedrooms and a bathroom, and a few steps down further to the main bedroom suite. This main circulation passage is fully glazed and runs the length of the southern elevation – a better solution that a centralised hallway which would not only be dark but would carve up the liveable space. A strategically placed window frames a magnolia tree at the far end of the section, drawing the eye from the entrance, down the hallway which s..t..r..e..t..c..h..e..s the view – a functional but also aesthetically pleasing way to celebrate the slenderness of building and the land.
V is for vertiginous
In Box™‘s 10 years of crafting new-builds in Auckland, they’ve had many steep-and-meaningful projects, particularly on Waiheke Island where the topography can be treacherous, but the views are worth it.
Earthworks on projects where the land drops away are usually exorbitant. Building enormous retaining walls is expensive and can be ugly. However, there is another way, a pole house.
That choice made good sense to the French owners of a slice of island paradise, a couple who wanted a sensible way to build a home they could live in, without it costing a fortune. So, Box™ called in the geo-tech engineer’s to see what was required. They conducted tests using an augur to ascertain the quality of the soil. It’s always a nerve-wracking wait because the results not only set the depth of the foundations but might bring up other issues that require examining. You could be spending thousands on something you will never see. Soils such as silt and clay do not have the strength to hold piles – dense ground is required.

In this instance, a buried retaining wall to run across the curve at the front of the site helps stabilize the land, and the poles were set to the recommended depths. Box™ designed the house in modules to be barged over to the island then craned into place. Six ‘pods’ were built off site: five slotted together as the main home, another became a sleep-out. The owners have a parking platform and access is via a long flight of stairs that lead down to the front door.
Is there a stigma about pole houses? Perhaps. But, in many situations, they make sense. This resulting house was built on a reasonable budget and hovers above the native bush in an elevated position to take in a magnificent sweep of ocean. And those poles? They are unseen from the road and from the dwelling itself – so all but forgotten.
History always repeats
One of the first things Box™ does when asked to come up with ideas for an addition to an existing home, is to check the zoning. Bungalows and villas in protected Heritage 1 zones such as Herne Bay, Westmere, Remuera and parts of Mt Eden, need to satisfy the requirements of Auckland council, to maintain the historic character of the area.
A respectful, high-quality design has a far better shot at getting the go-ahead (see article here), and one of the main criteria is how a property looks from the street.
One challenging example was a Ponsonby property that boasted two street frontages, meaning the design has to consider the streetscape from both sides – double the trouble! The section was also modest in size, a mere 306 square metres.
Box™ designed an efficiently planned single-storey addition – a contemporary but low-key extension that increased the footprint by 52 square metres. Once both neighbours had signed off on the extra site coverage (set at 35% but pushed to 49%) there was only the council to satisfy. We argued that a 2.9 metre hedge that ran along one street frontage meant the addition was disguised behind it – having no effect on the visual landscape of the neighbourhood. The council agreed. In their experience, history always repeats: thoughtful, considered design cuts through the red tape every time.
A river runs through it
Storm and wastewater services on a section can have a significant impact on costs and house design. Examining these overlays on council maps is an important step in deciding whether to buy that section you have fallen in love with – and how to build on it. These GeoMaps will flag information like whether there’s a flood hazard, or perhaps soil contamination.
Our initial investigation into a Torbay property showed an overland flow path on the site. The section was located near the bottom of a long sloping road, meaning the stormwater streamed down into the section. It sounds scary – but it’s not.

An engineer’s assessment set a minimum house floor level, on piles, lifting the dwelling above the level of a 100-year flood. Then interventions were made with a ¼ metre-deep open drain alongside the proposed house to channel water away. Planting disguises this depression so it’s hard to think of it as a drain.
In another case on Auckland’s North Shore, a couple wanted to build a second home on the back of a section that belonged to the parents of one party. As set out by the Unitary Plan, two houses were allowed without subdividing. Bonus! But a public stormwater pipe was right in the middle of the natural building platform. Darn.
Council regulations state that no structure can be built within 1 metre either side of stormwater infrastructure. Access is not the concern; it’s the risk of the new development placing extra load on the pipe. In this instance, Box™ was required to use piles deeper than the pipe which was buried six metres underground; these were also located to bridge the pipe so that, effectively, the house is slung over the stormwater drain. (They have also cantilevered the edge of a building over a pipe to solve a similar scenario).
Although it’s not always the case with Box™‘s projects, in this instance, a problem buried was a problem solved. That’s what Box™ like. So bring them your skinny, steep, heritage-controlled, flood-prone land – and they’ll bring their best design thinking to the task.
Visit Box™ to find out more about how they can help with your tricky build.

